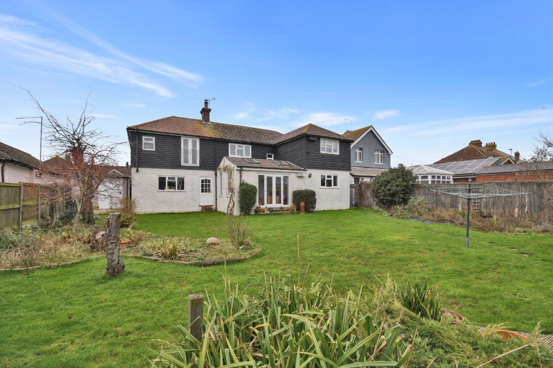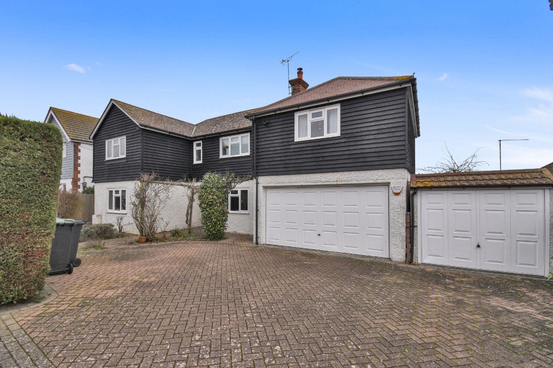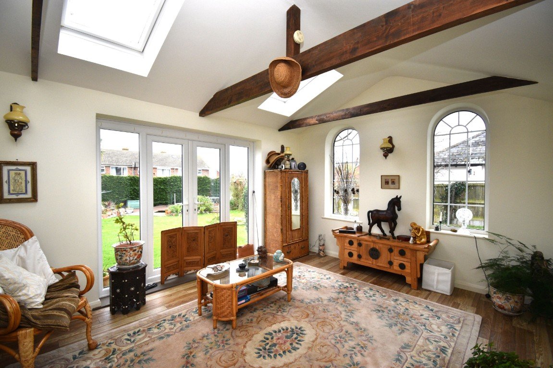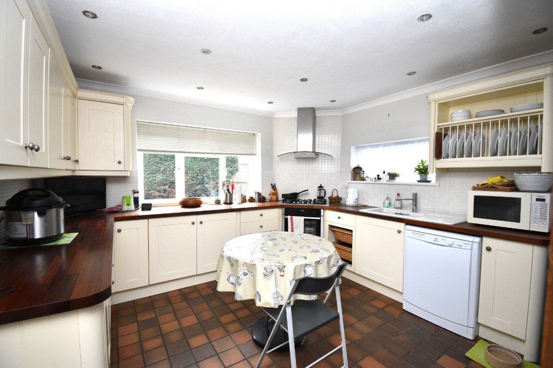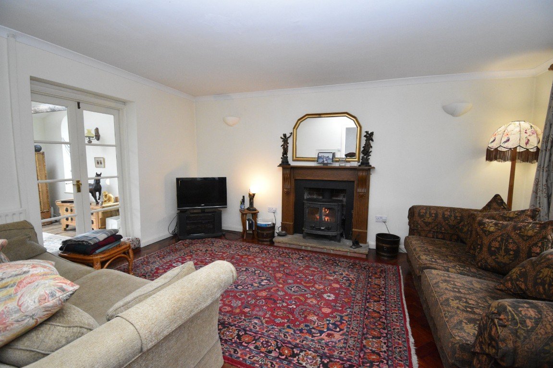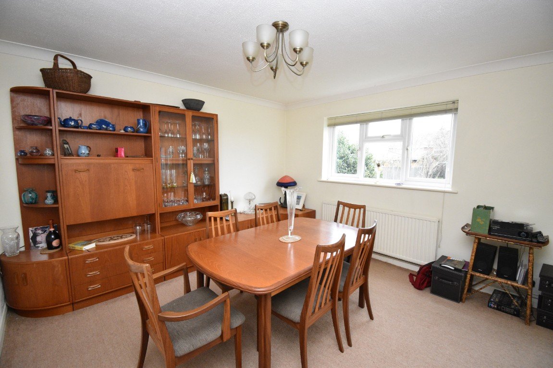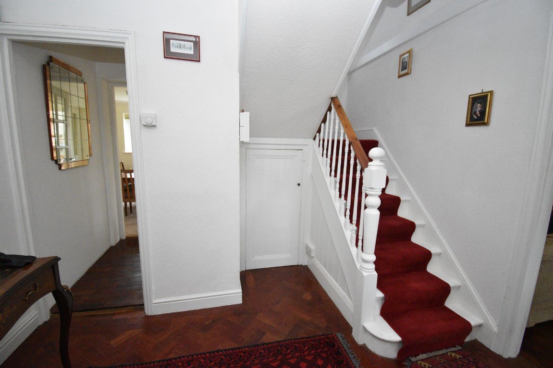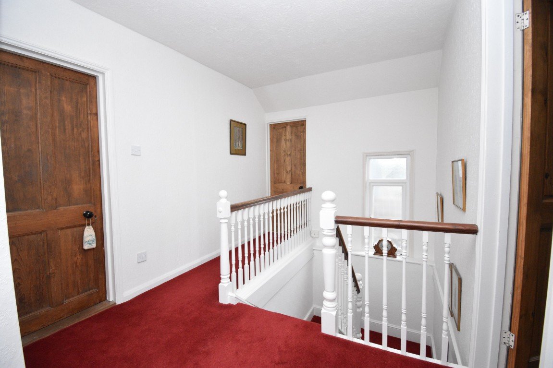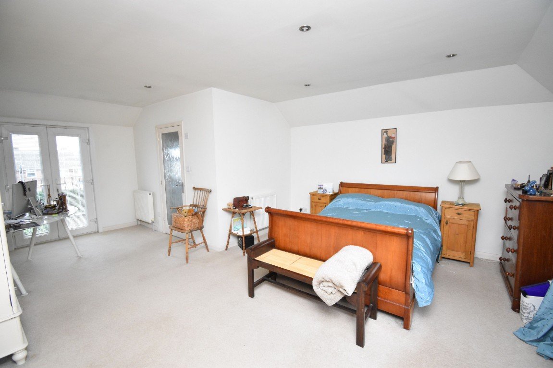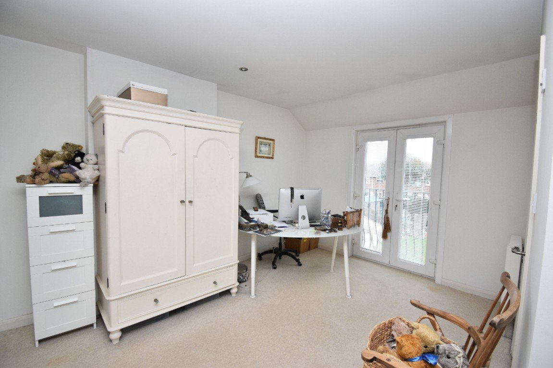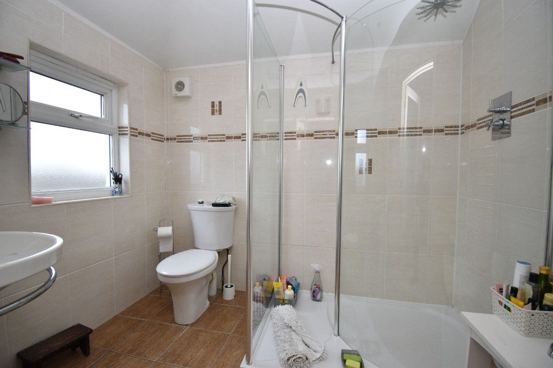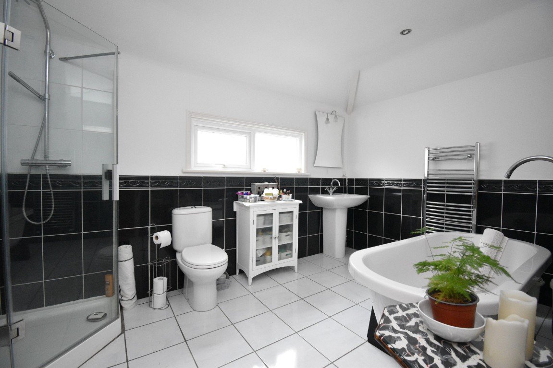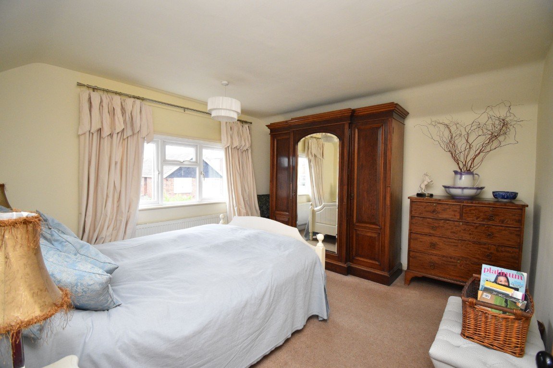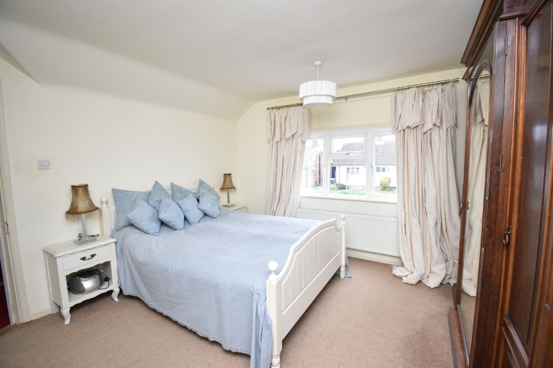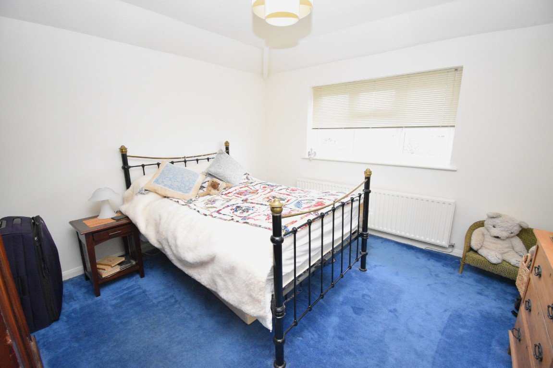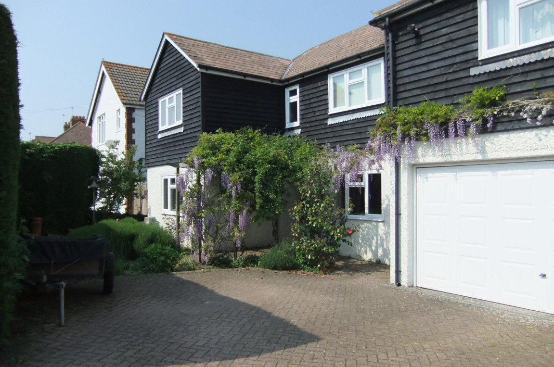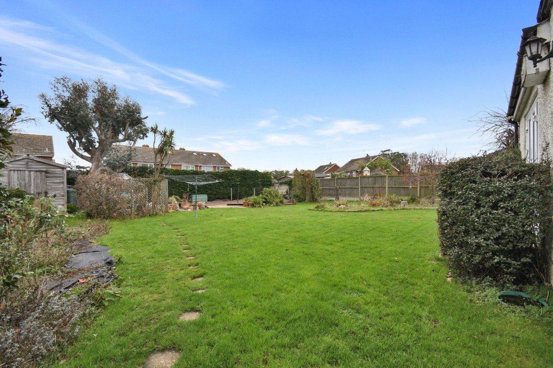Clover Rise, Whitstable, Kent, CT5 3EY
Guide Price
£650,000
Property Composition
- Detached House
- 4 Bedrooms
- 1 Bathrooms
- 2 Reception Rooms
Property Features
- Detached Family Home
- Substantial Plot Size
- Two Garages
- Block Paved Driveway
- Utility Room & Downstairs WC
- En-Suite to Main Bedroom
- Lounge with Log Burner
- Separate Dining Room & Sitting Room
- Kitchen Breakfast Room
- Please Quote Ref JV0094
Property Description
4 Bedroom Detached | Double & Single Garage | Large Garden | En-Suite to Main Bedroom | Sitting Room with Vaulted Ceilings | 3 Reception Rooms | Lounge with Log Burner | Please Quote JV0094
This spacious detached property sits behind an established bush line giving the house plenty of privacy. Once inside you will find 3 reception rooms, including lounge with a log burning stove, a sitting room with vaulted ceilings and a dining room. Additionally on the ground floor is a kitchen breakfast room, utility room and downstairs cloakroom. Upstairs you will find 4 double bedrooms, a stunning bathroom suite with a free standing bath and a separate shower. The large main bedroom has the added benefit of an en-suite shower room and a Juliet balcony that overlooks the garden.
Outside to the front there is a block paved driveway providing plenty of off street parking, plus an integral double garage and a single garage to the side. The rear garden is a great size and is mostly laid to lawn with a decking area to the rear as well as side access. The whole plot size is 0.17 acres.
Council Tax Band: E
GROUND FLOOR
- Hall
- Lounge: 16'1 x 12'1 (4.91m x 3.69m)
- Kitchen/Breakfast Room: 14'4 x 12'1 (4.37m x 3.69m)
- Utility Room: 5'7 x 5'6 (1.70m x 1.68m)
- Cloakroom: 5'7 x 4'1 (1.70m x 1.25m)
- Dining Room: 12'3 x 12'1 (3.74m x 3.69m)
- Sitting Room: 15'8 x 12'1 (4.78m x 3.69m)
FIRST FLOOR
- Landing
- Main Bedroom: 20'9 x 16'1 (6.33m x 4.91m)
- En-Suite Shower Room
- Juliet Balcony
- Bedroom 2: 13'1 x 12'6 (3.99m x 3.81m)
- Bedroom 3: 12'4 x 12'1 (3.76m x 3.69m)
- Bedroom 4: 12'5 x 12'1 (3.79m x 3.69m)
- Bathroom: 12'8 x 8'1 (3.86m x 2.47m)
OUTSIDE
- Front Garden
- Driveway
- Double Garage
- Single Garage
- Rear Garden


