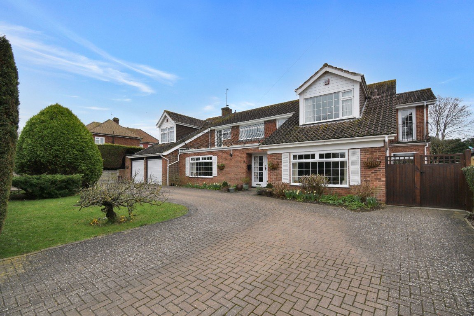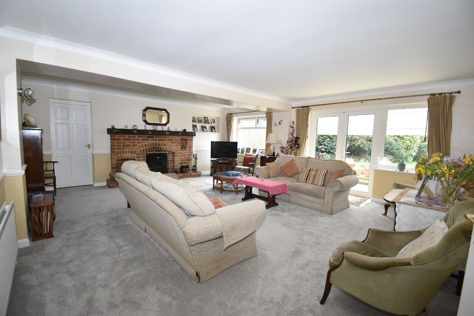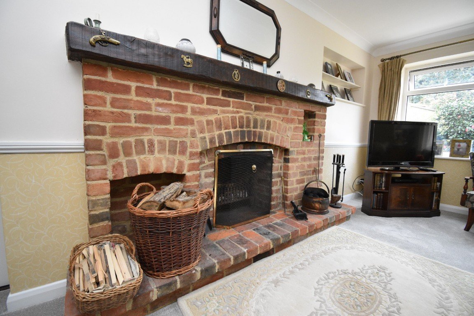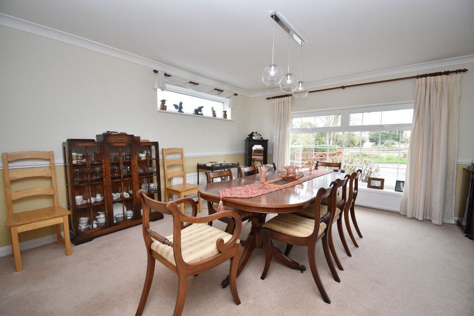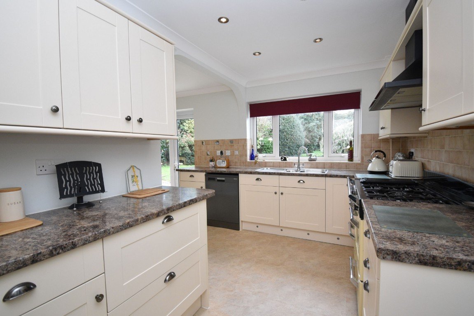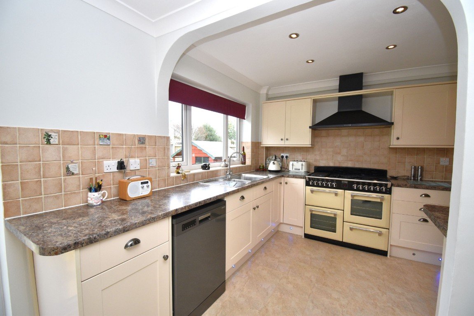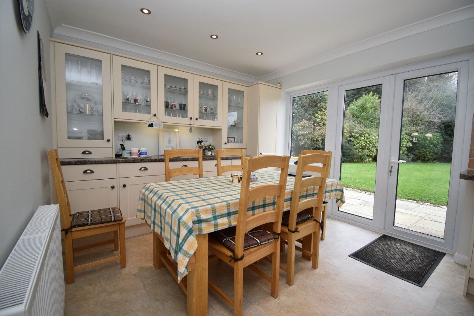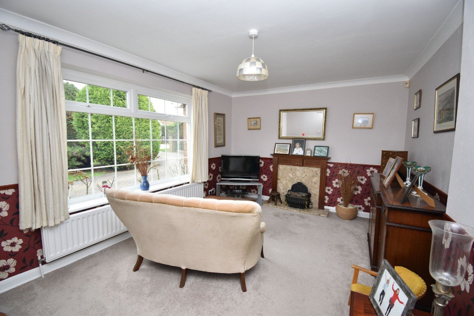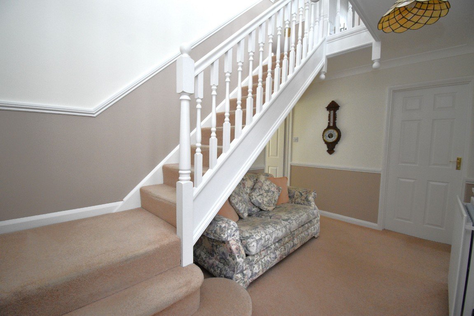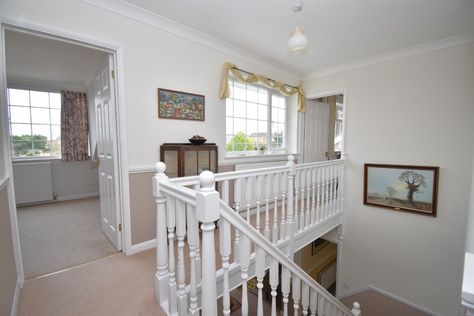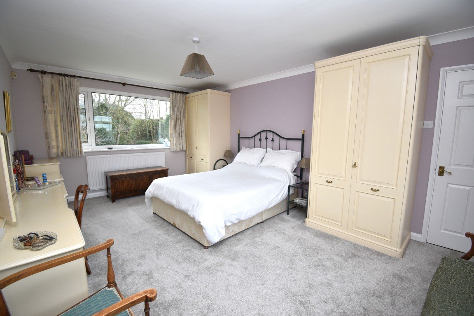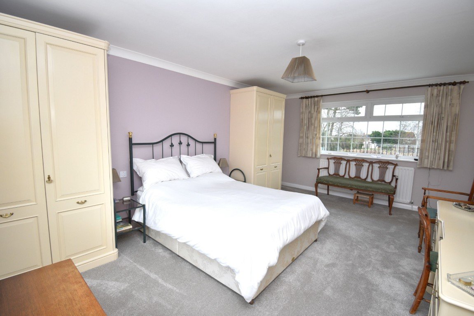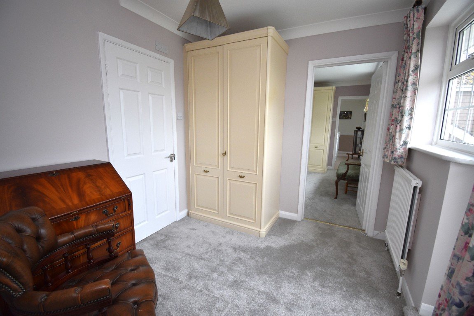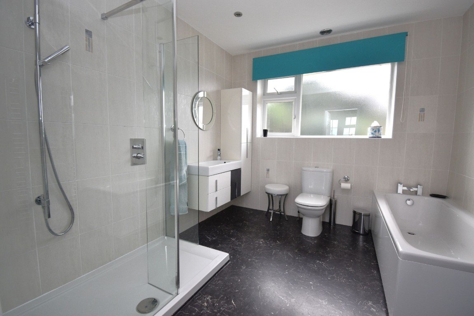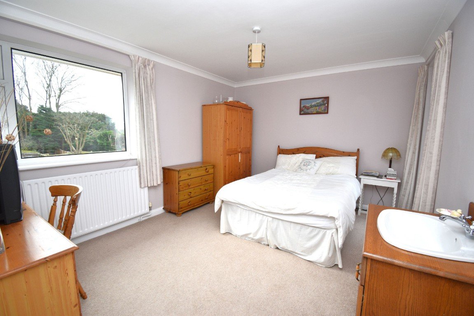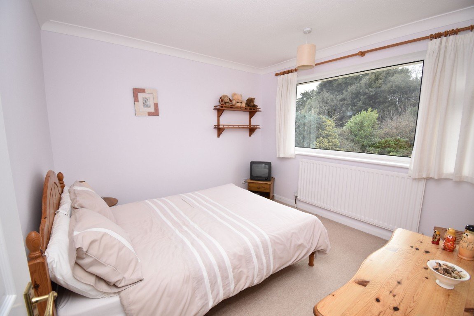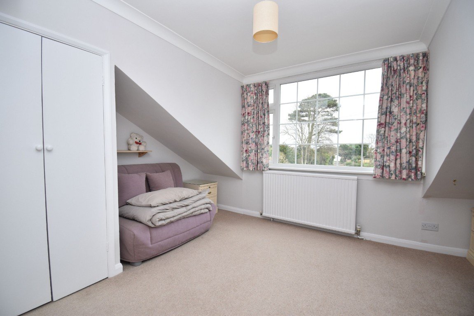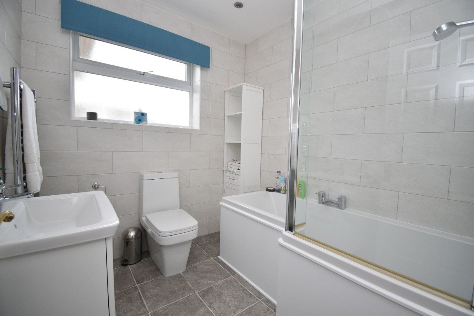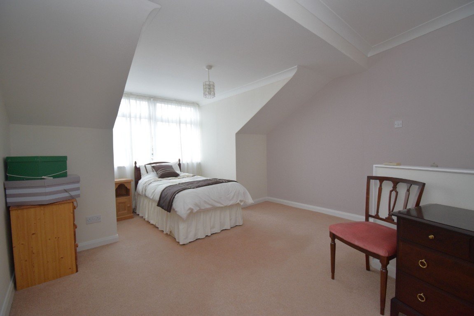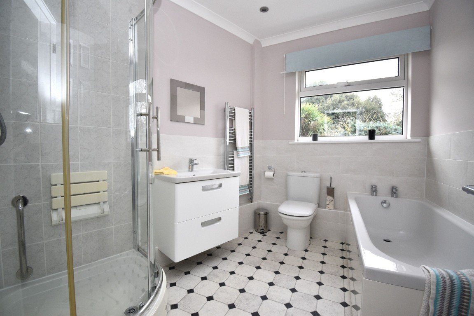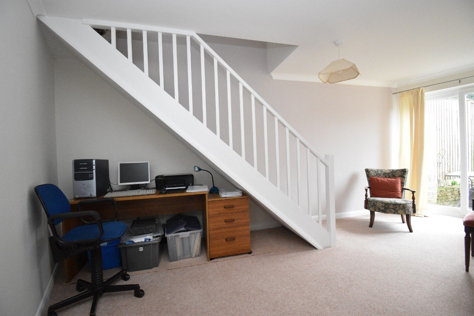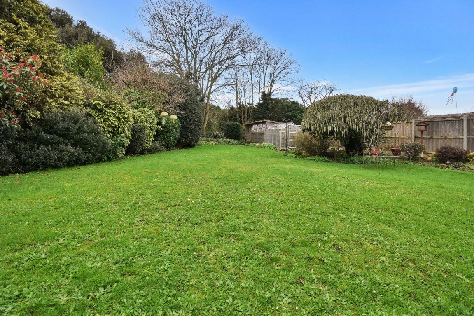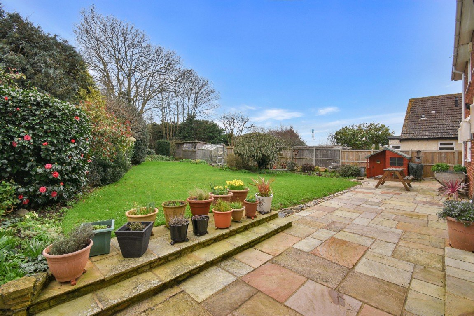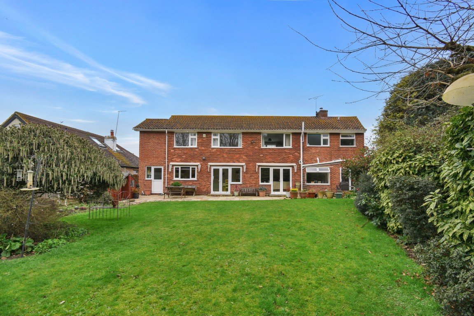Seaville Drive, Beltinge, Herne Bay
£825,000
Property Composition
- Detached House
- 5 Bedrooms
- 3 Bathrooms
- 4 Reception Rooms
Property Features
- 5 Bedroom Detached House
- Double Garage & Gated In & Out Driveway
- Spacious Lounge with an Open Fire
- Good Sized Mature Gardens
- 3 Reception Rooms & Study
- Main Bedroom with Dressing Room & 4 Piece En-Suite
- Kitchen Diner & Utility Room
- Highly Sought After Location
- Large Property Spanning 2755 Sq Ft
- Please Quote Ref: JV0094
Property Description
5 Bedrooms, 3 Bathrooms, 3 Reception Rooms and Study | Lounge with Open Fire | Popular Beltinge Location | Double Garage and Sweeping Gated Driveway | Ideal for Multi Generational Living | Please Quote JV0094
Occupying 0.2 acre plot on a quiet road within the popular village of Beltinge this versatile home could suit a variety of buyers needs. The property is approached by a sweeping in-out driveway with gates at either side. There is an integral double garage.
Once inside you are welcomed by a large entrance hall which leads to the spacious lounge with an open fire and French doors to the garden. You will find a fully fitted kitchen diner leading to a utility room. Additionally on the ground floor there is a formal dining room, sitting room, study and a downstairs cloakroom.
The property benefits from two staircases, the main from the entrance hall and another from the study which leads to an en-suite bedroom, lending itself to multigenerational living and with minimal work, this could be turned into a self contained annexe.
Upstairs on the first floor, the galleried landing is bright and airy. There is family bathroom and four double bedrooms, the main bedroom having its own dressing room and four piece ensuite. There is also a door from the dressing room linking the fifth en suite bedroom to the first floor of the property.
The rear garden is enclosed and secluded with a south westerly aspect making it a fantastic space to enjoy the afternoon and evening sun. There is a vegetable patch, potting shed, garden shed and greenhouse. It also has the added benefit of side access and paved patio area.
GROUND FLOOR
- Entrance Hall - 16' 4 x 12' 8 At Maximum Points (4.98m x 3.87m)
- Family Room - 15' 1 x 10' 8 (4.6m x 3.26m)
- Living Room - 21' 2 x 18' 3 (6.46m x 5.57m)
- Dining Room - 14' 1 x 13' 8 (4.3m x 4.17m)
- Cloakroom - 6' 10 x 2' 10 (2.09m x 0.87m)
- Study/Snug - 16' 11 x 6' 6 Widening to 10'5 (5.16m x 1.99m)
- Kitchen/Breakfast Room - 20' 9 x 14' 10 Shortening to 10'4 (6.33m x 4.53m)
- Utility Room
FIRST FLOOR
- Landing
- Master Bedroom - 18' 2 x 12' 0 (5.54m x 3.66m)
- Dressing Room/Study - 8' 10 x 7' 11 (2.7m x 2.42m)
- En-Suite To Master Bedroom - 9' 8 x 8' 9 (2.95m x 2.67m)
- Bedroom 2 - 13' 7 x 10' 10 (4.15m x 3.31m)
- Bedroom 3 - 11' 2 x 10' 2 (3.41m x 3.1m)
- Bedroom 4 - 10' 5 x 9' 8 Plus Recess (3.18m x 2.95m)
- Family Bathroom - 7' 3 x 6' 10 (2.21m x 2.09m)
- Bedroom 5 - 19' 7 x 12' 3 At Maximum Points With Pinch Points (5.97m x 3.74m)
- En-Suite - 8' 6 x 7' 5 (2.6m x 2.27m)
OUTSIDE
- Front Garden
- Sweeping In & Out Driveway
- Rear Garden


