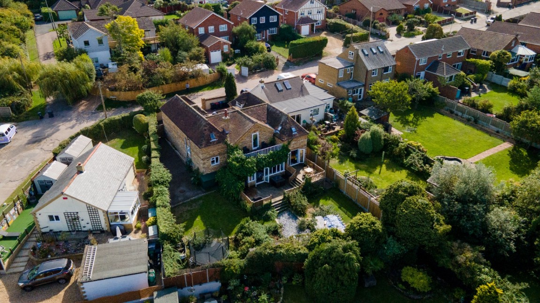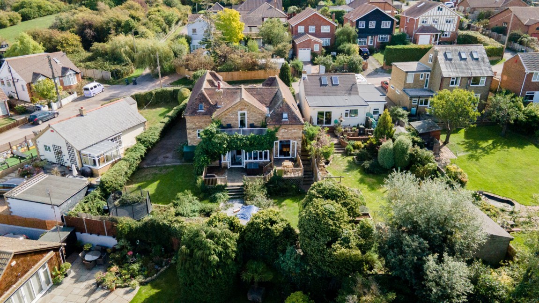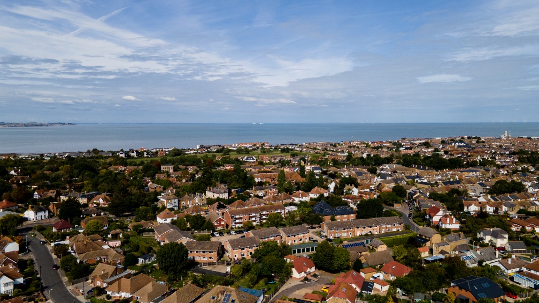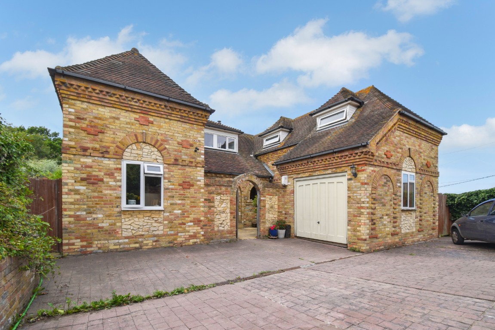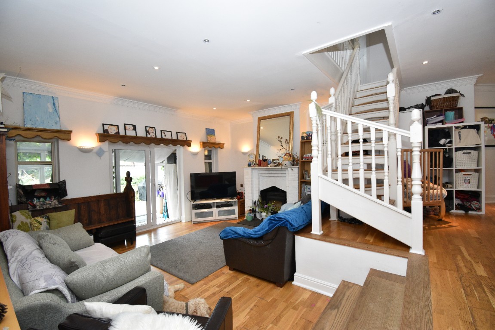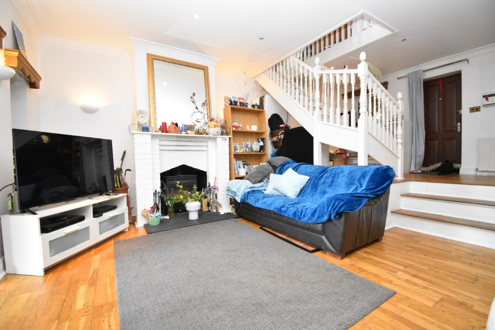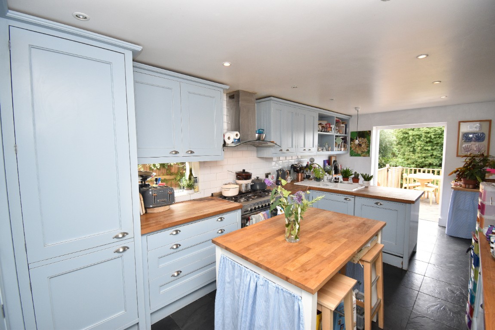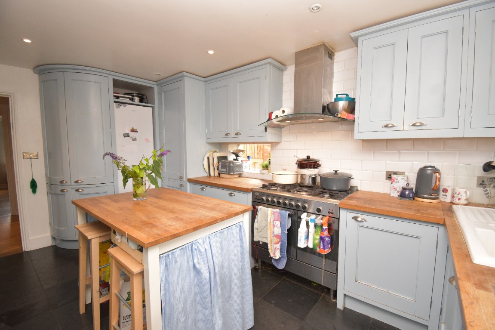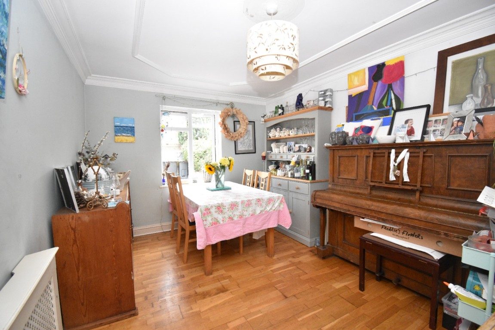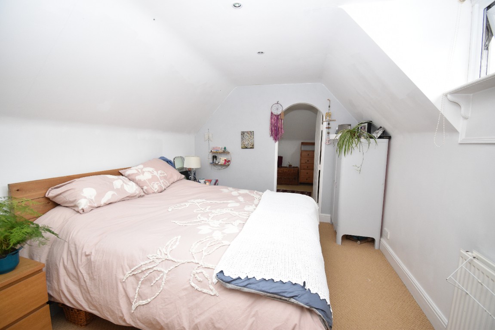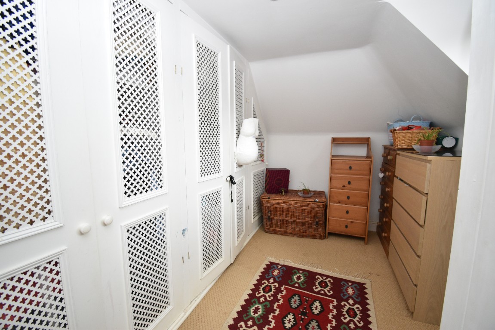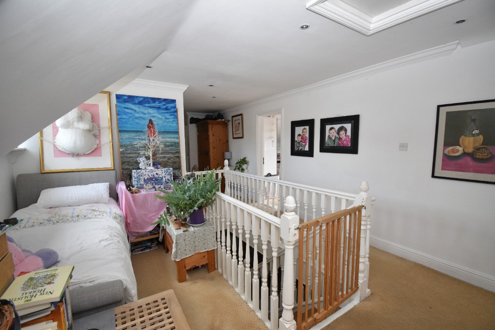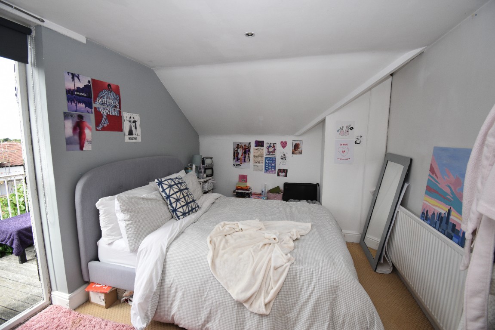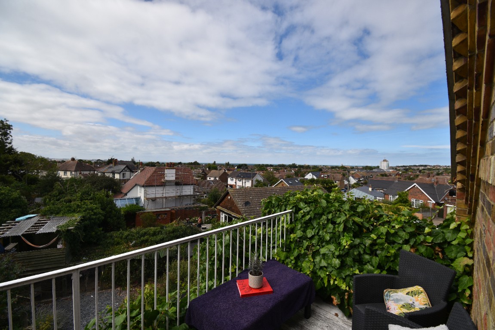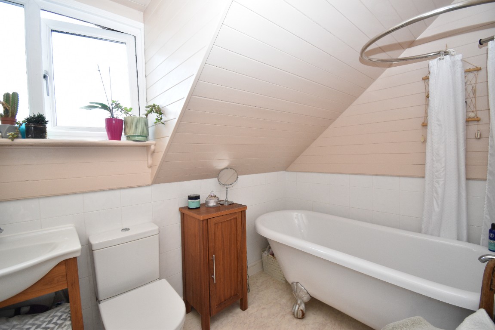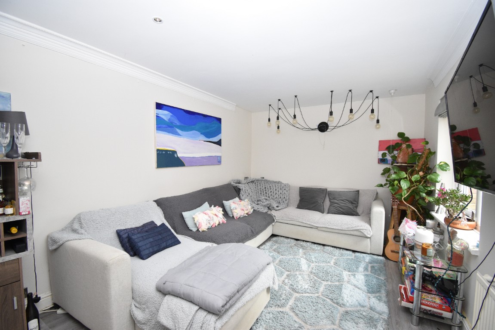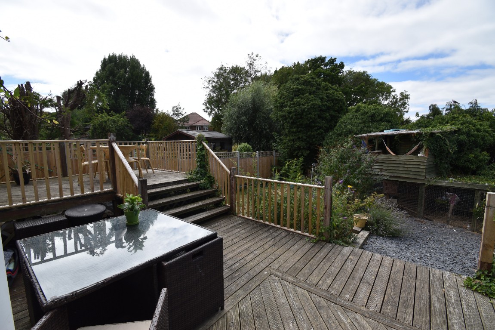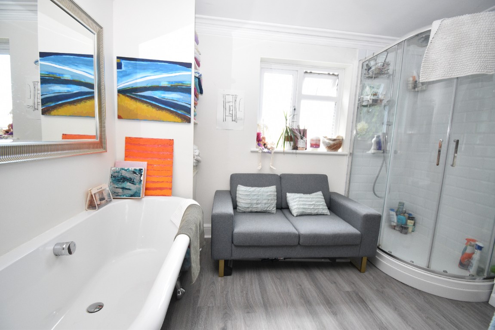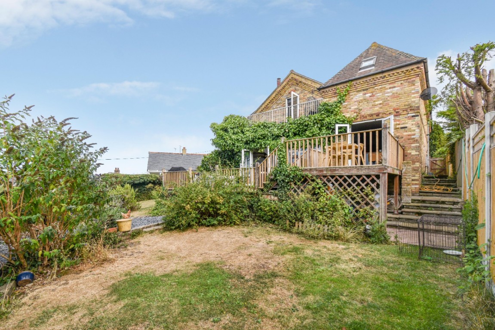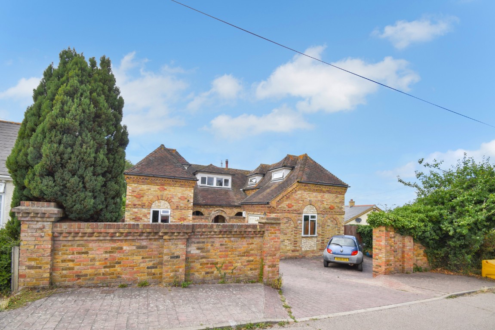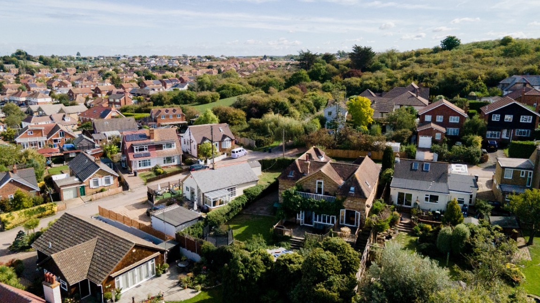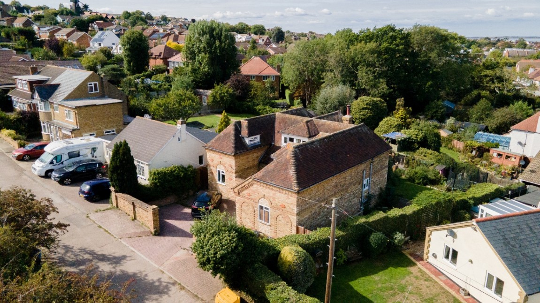Stanley Road, Whitstable, Kent, CT5 4NQ
£900,000
Property Composition
- Detached House
- 5 Bedrooms
- 2 Bathrooms
- 3 Reception Rooms
Property Features
- 5 Bedroom Detached House
- Very Private Residence
- Great Sized Garden
- Stunning Living Room
- Kitchen Breakfast & Formal Dining Room
- Highly Sought After Central Location
- Unique Design & Build
- Fantastic Views
- Over 2400 sq ft.
- Please Quote JV0094
Property Description
This stunning and unique property has some amazing features that truly makes it one of a kind and a home not to miss. Over 2400 sq ft.
It could make a perfect family home, being situated in an incredibly desirable road in central Whitstable with almost immediate access to Duncan Downs, being within walking distance of the town centre, mainline train station and well regarded primary and secondary schools.
Once inside you will be greeted by a large entrance hall with open staircase and steps down to spacious living area with a log burner and doors to the sun room. Outside there is a large multilevel decking area with great views. The kitchen breakfast room is well appointed plus a separate formal dining room. Also on the ground floor is a further living room or additional bedroom with its own four piece bathroom suite which could be ideal for an older relative or teenager to have their own space.
Upstairs there are five double bedrooms one with a balcony that enjoys stunning views over Whitstable and the sea. There is a another bathroom suite. Outside the rear garden is great size whilst being private and secluded. To the front the property sits behind raised wall and has a block paved driveway providing plenty of off street parking.
GROUND FLOOR
- Entrance Hall
- Lounge - 5.51m x 4.7m (18'1" x 15'5")
- Kitchen - 7m x 3m (22'11" x 9'10")
- Dining Room - 4.5m x 3m (14'9" x 9'10")
- Second Reception / Additonal Bedroom - 8m x 3.5m (26'2" x 11'5")
- Bathroom - 3.5m x 3m (11'5" x 9'10")
- Sun Room
FIRST FLOOR
- Landing
- Bedroom 1 - 5.5m x 3m (18'0" x 9'10")
- Bedroom 2 - 6m x 2.7m (19'8" x 8'10")
- Balcony
- Bedroom 3 - 6.5m x 2.5m (21'3" x 8'2")
- Bedroom 4 - 4m x 3m (13'1" x 9'10")
- Dressing Room / Storage
- Bedroom 5 - 5m x 2m (16'4" x 6'6")
- Bathroom
OUTSIDE
- Rear Garden
- Side Garden
- Raised Decking Area
- Block Paved Driveway


