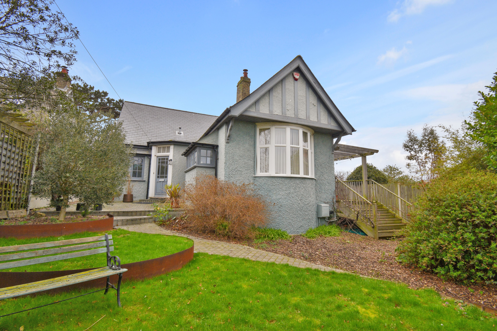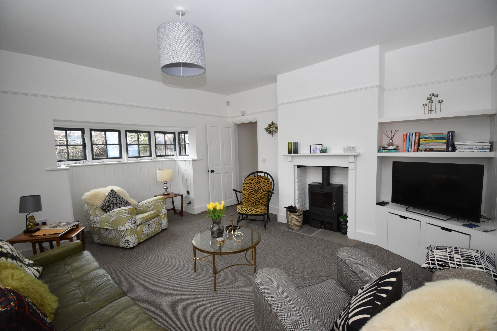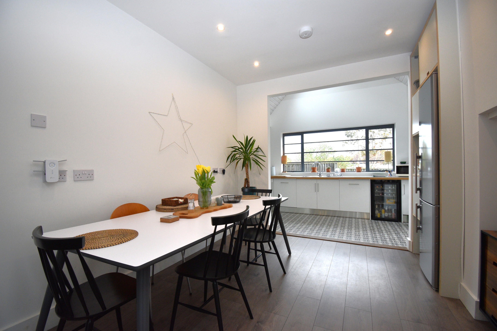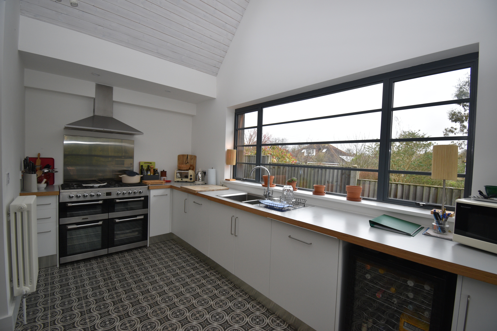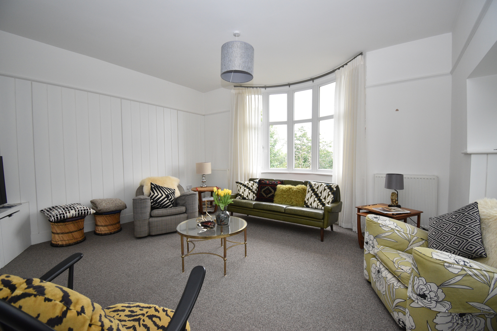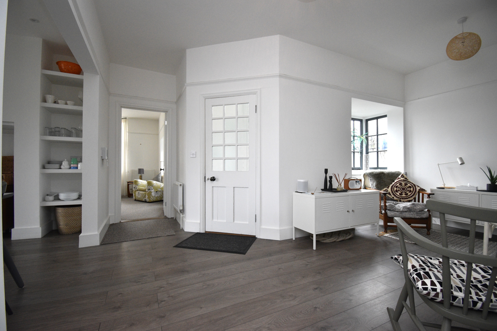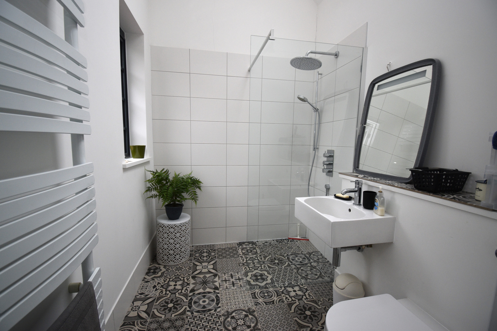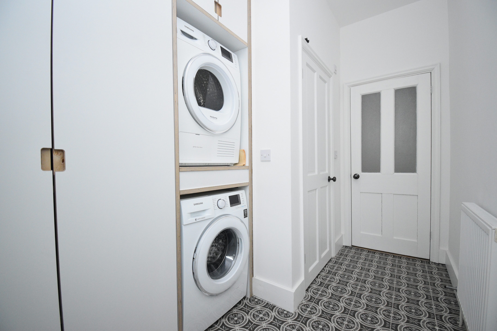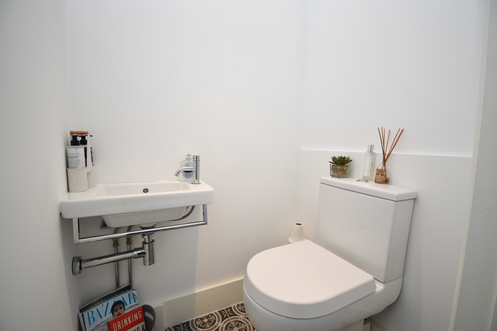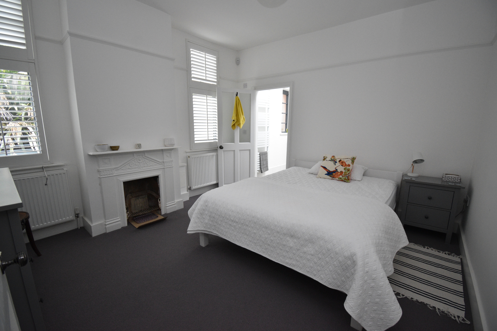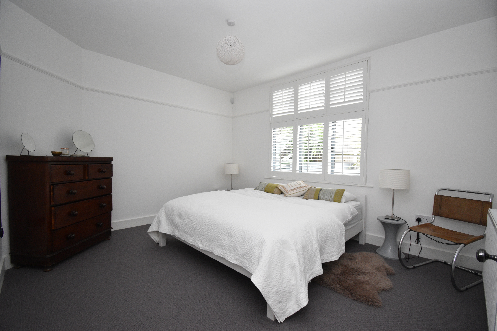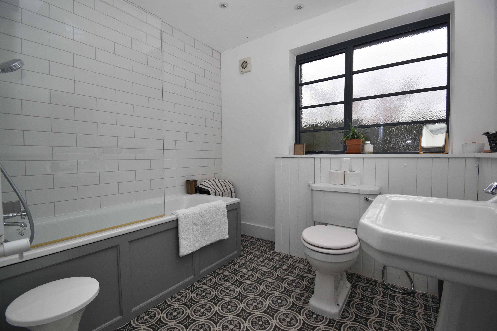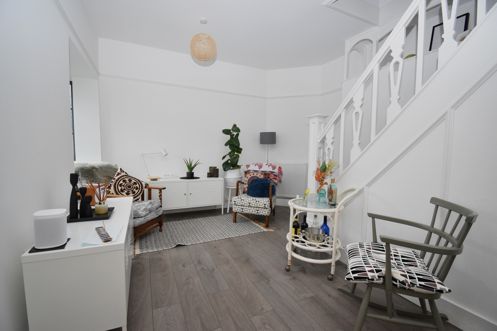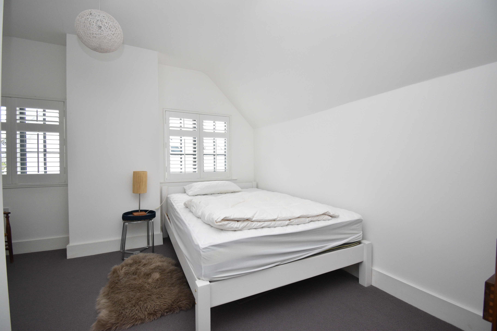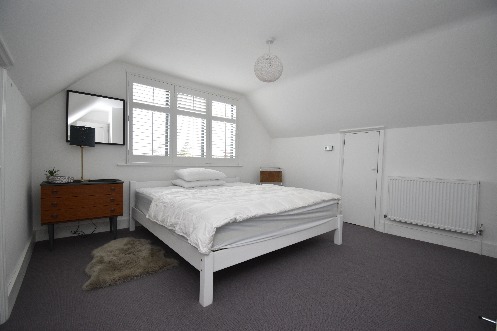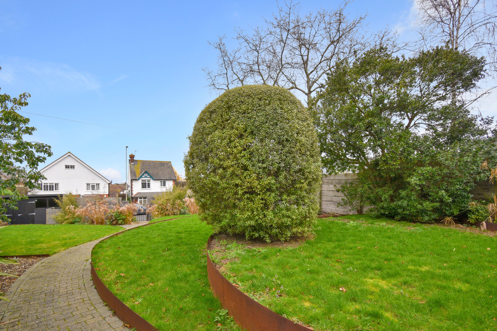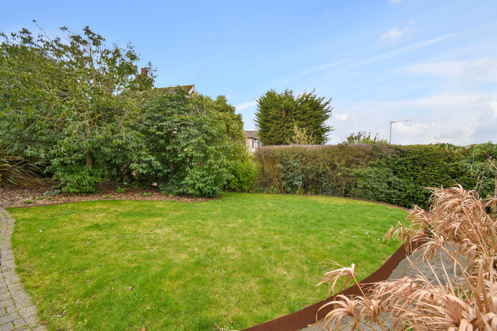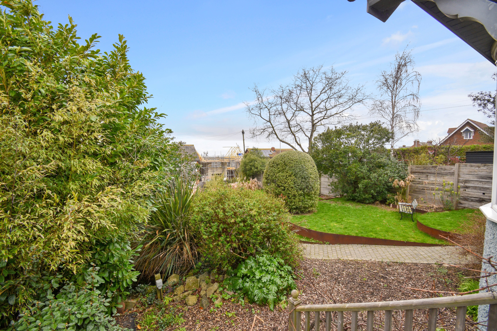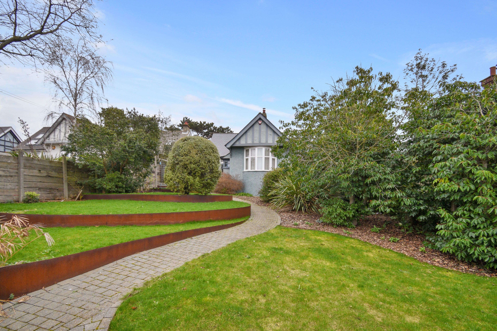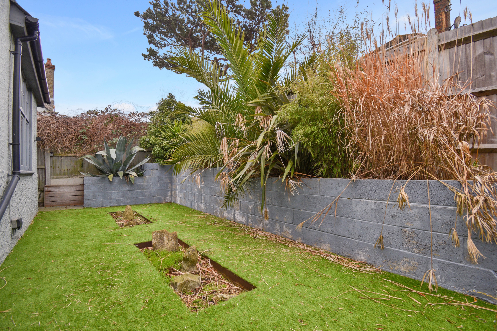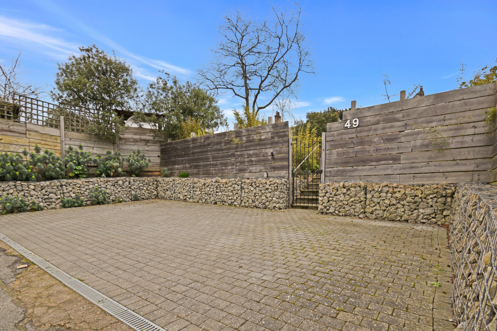Castle Road, Whitstable, KENT, CT5 2EB
£2,500 pcm
Property Composition
- 4 Bedroom Detached House
- 4 Bedrooms
- 2 Bathrooms
- 2 Reception Rooms
Property Features
- Detached Chalet Bungalow
- Main Bedroom with En Suite
- Kitchen Diner
- Lounge with Log Burner
- Spacious Property - 1754 Sq Ft
- High Spec Throughout
- 0.25 Miles from Whitstable Train Station
- Originally Built in 1930's
- Chain Free Sale
- Please Quote Ref JV0094
Property Description
Beautiful detached chalet style bungalow with 4 double bedrooms and presented to an extremely high standard throughout. Desirable location with easy access to Tankerton & Whitstable Town Centre and Mainline Train Station. Please Quote Ref JV0094.
This stunning 4 bedroom detached home is one that has to be seen to be fully appreciated. The space on offer is approx 1754 Sq Ft and has been extended and modernised by the current owner to an extremely high standard. The block paved driveway provides plenty of parking and the home itself sits in raised position. As you enter through the front gates the gardens are beautifully landscaped and gives you a great feeling of privacy. Once inside there is an entrance porch leading to a spacious and welcoming entrance hall. You will find a double aspect lounge with a large bay window to the front which floods the room with light as well as a fireplace with a log burner. The Open plan kitchen diner provides an amazing space for entertaining guests. The utility room has been fitted with storage and space and plumbing for washing machine and tumble dryer, The bathroom has been tastefully updated and there is the added benefit of an additional separate toilet.
Also on the ground floor there are two great sized bedrooms with a rear aspect, one with its own en suite shower room. Upstairs, there are a further two double bedrooms both with eaves storage. Situated on an elevated position with good views to the front. The garden wraps the entire property with a raised decking area from the kitchen and a block paved area approaching the front door plus a further patio with a storage shed.
Just 0.25 miles from Whitstable Mainline Train station and with easy access to Whitstable Town Centre, working Harbour and Tankerton.
GROUND FLOOR
- Enclosed Porch
- Reception Hall - 16' 2 x 10' 0 into bay (4.93m x 3.05m)
- Lounge - 16' 9 into bay x 15' 5 into bay (5.11m x 4.7m)
- Dining Area - 10' 9 x 10' 7 (3.28m x 3.23m)
- Kitchen Area - 14' 5 x 7' 6 (4.4m x 2.29m)
- Utility Room - 10' 6 max x 6' 9 max (3.21m x 2.06m)
- Cloakroom
- Bedroom 1 - 12' 11 x 11' 10 (3.94m x 3.61m)
- En-Suite - 7' 6 x 6' 0 (2.29m x 1.83m)
- Bedroom 2 - 13' 8 x 11' 9 (4.17m x 3.59m)
- Bathroom - 8' 1 x 7' 3 (2.47m x 2.21m)
FIRST FLOOR
- Landing
- Bedroom 3 - L Shaped - 12' 8 max x 11' 5 max (3.87m x 3.48m)
- Bedroom 4 - 12' 9 x 11' 6 plus recess (3.89m x 3.51m)
OUTSIDE
- Block Paved Driveway
- Front Garden - 50' 0 x 80' 0 (15.24m x 24.39m)
Enclosed landscaped garden with stepped terraced lawn areas. Border fencing and hedging. Pedestrian gate opening to block paved path leading to front door. Timber garden shed. Variety of shrubs, bushes and trees. Small pond. Paved driveway with Gabion wall providing off road parking.
- Side Decked Seating Area
Decked seating area.
- Rear Garden
Raised beds with shrubs and bushes. Artificial grass. Patio area. Outside lighting. Pedestrian side access to both sides.


