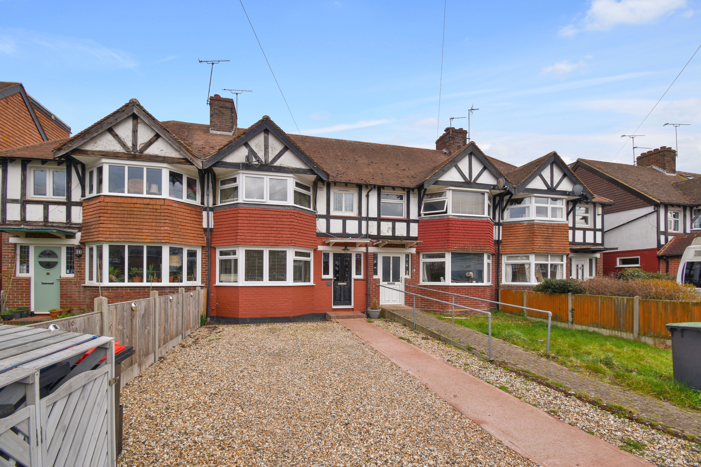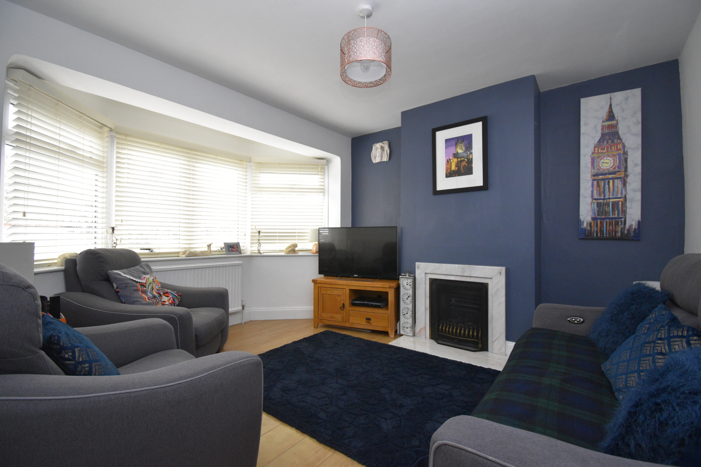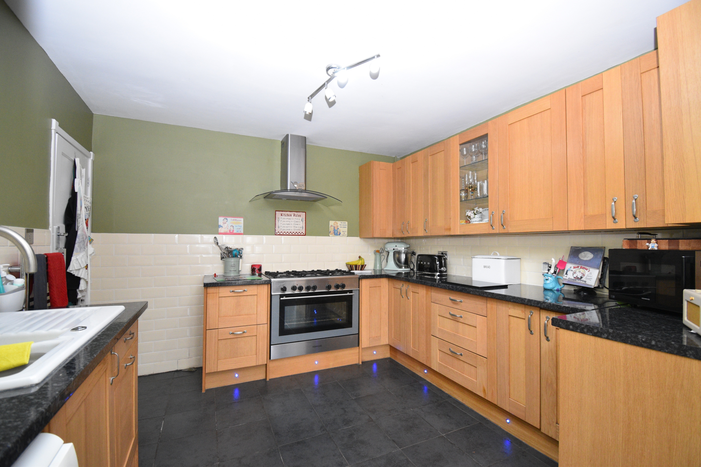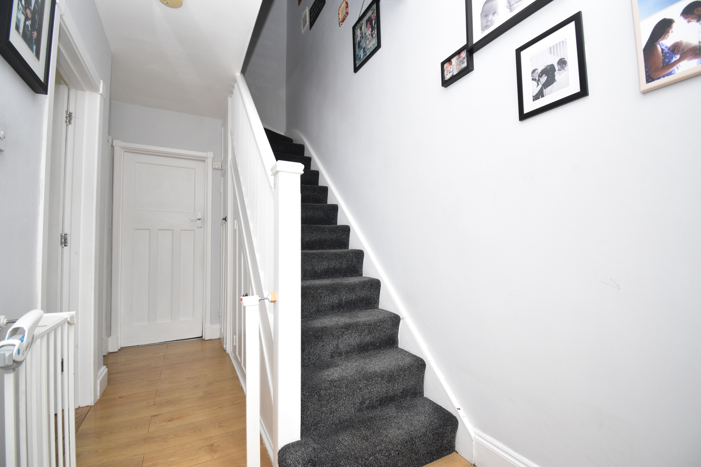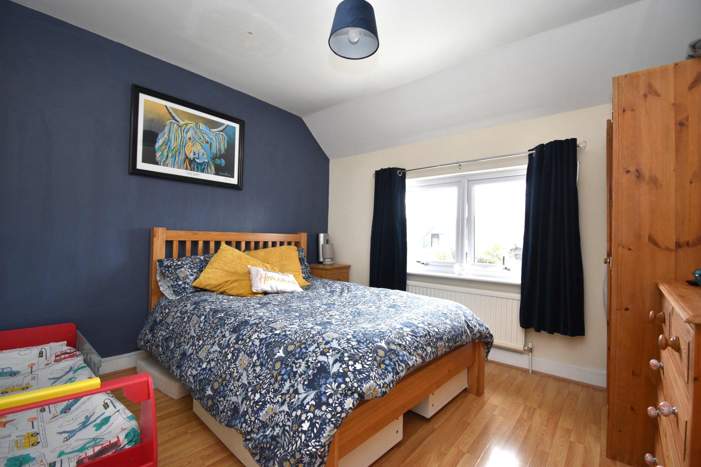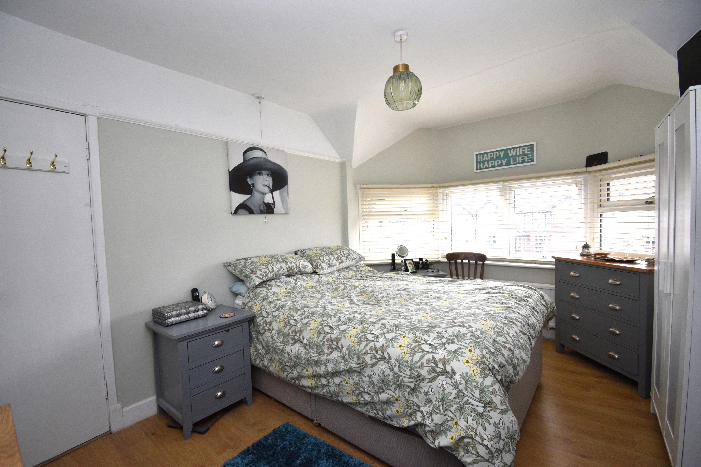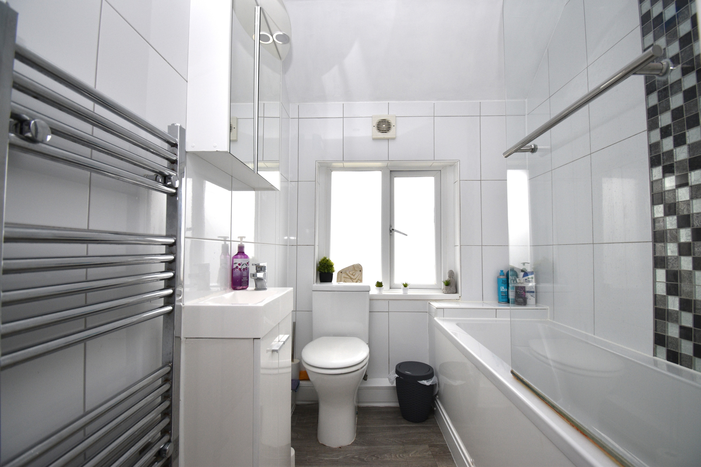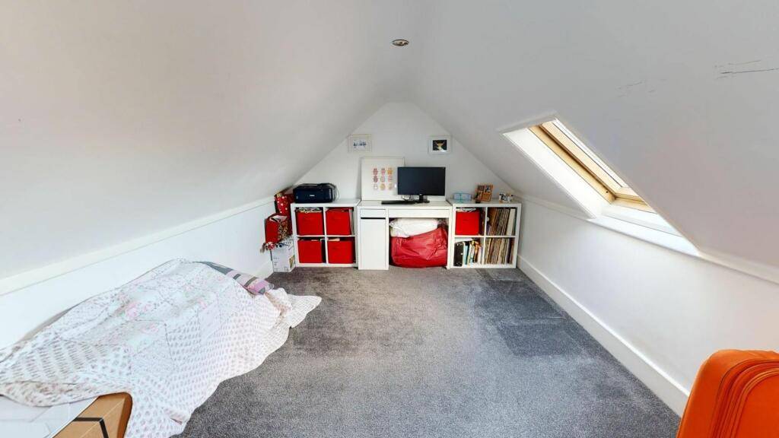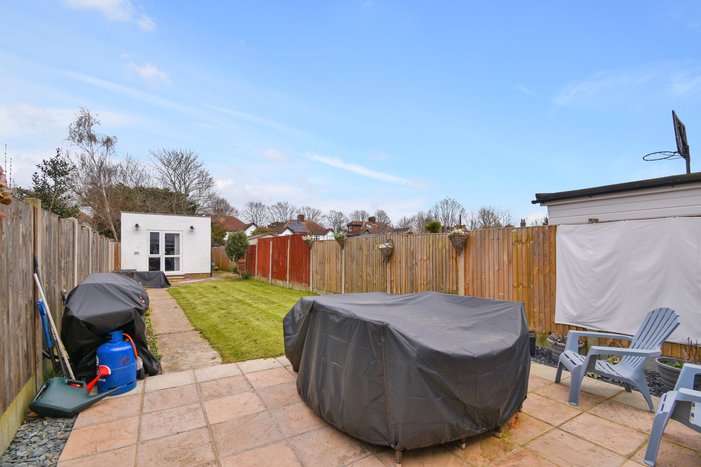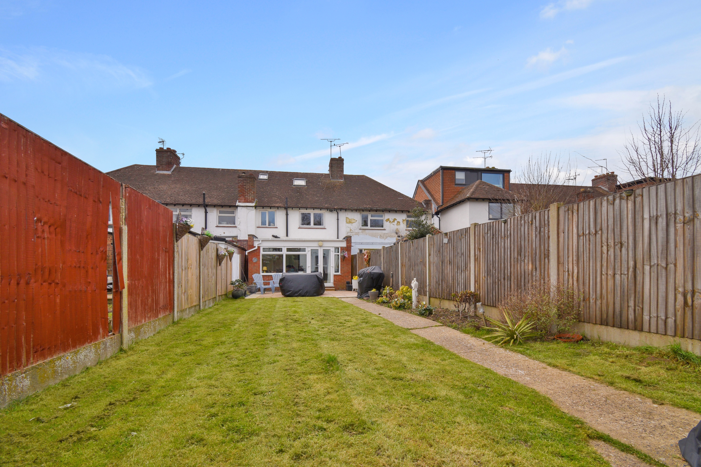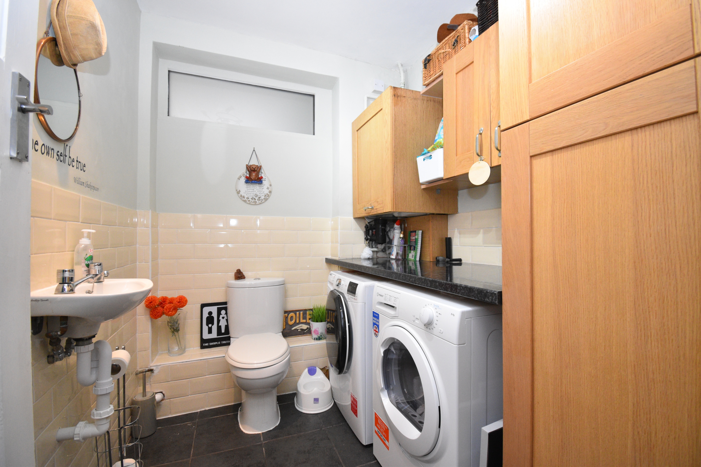Let Agreed
Harcourt Drive, Canterbury, CT2 8DP
£1,600 pcm
Property Composition
- 3 Bedroom Terraced House
- 3 Bedrooms
- 3 Bathrooms
- 2 Reception Rooms
Property Features
- 3 Bedroom Family Home
- Central Location
- Driveway Providing Off Street Parking
- Spacious Kitchen Diner
- Cosy Lounge
- Downstairs Cloakroom and Utility
- Walking Distance to Canterbury West Train Station
- Please Quote Ref JV0094
Property Description
Beautifully presented family home situated within walking distance of Canterbury West Train station and the popular area of St Dunstans. Please Quote Ref JV0094.
Once inside on the ground floor, you will find a spacious lounge, L-shaped kitchen diner, that all important utility room and downstairs toilet and outside there is great sized garden and rear access. Upstairs there are two double bedrooms and a family bathroom. On the second floor is where you will find the third bedroom.
The property benefits from a good sized driveway to the front providing ample off street parking. The rear garden mostly laid to lawn with a patio area and a garden shed.
GROUND FLOOR
- Entrance Hall
- Kitchen - 3.33m x 3.28m (10'11 x 10'09) -
- Living Room - 3.96m x 3.43m (13 x 11'03) -
- Dining Room - 4.52m x 2.72m (14'10 x 8'11) -
- Utility / Cloakroom - 2.18m x 1.83m (7'02 x 6) -
FIRST FLOOR
- Bedroom One - 4.24m x 2.92m (13'11 x 9'07) -
- Bedroom Two - 3.38m x 3.20m (11'01 x 10'06) -
- Bathroom - 2.06m x 1.65m (6'09 x 5'05) -
SECOND FLOOR
- Bedroom Three - 4.80m x 2.84m (15'09 x 9'04) -
OUTSIDE
- Rear Garden
- Patio Area
- Garden Shed
- Front Garden
- Driveway


